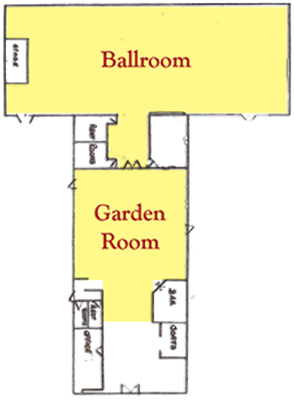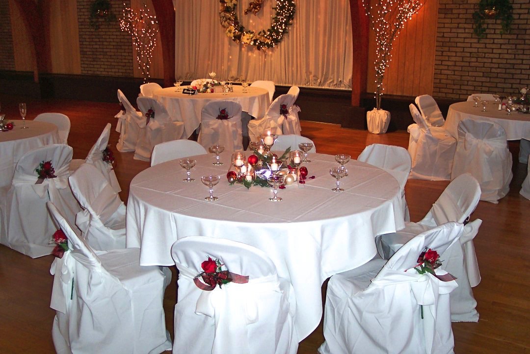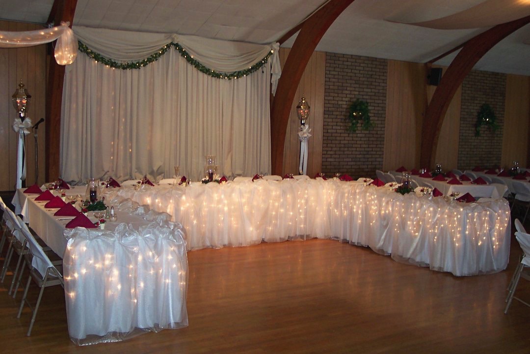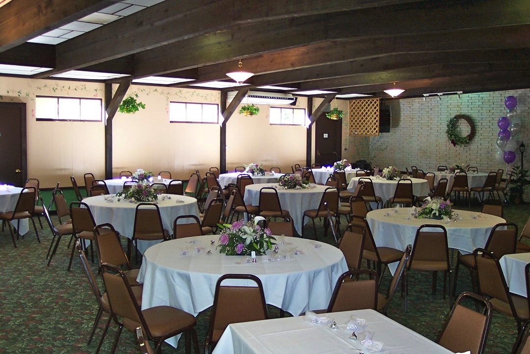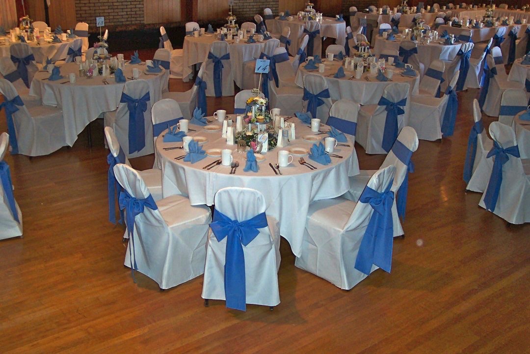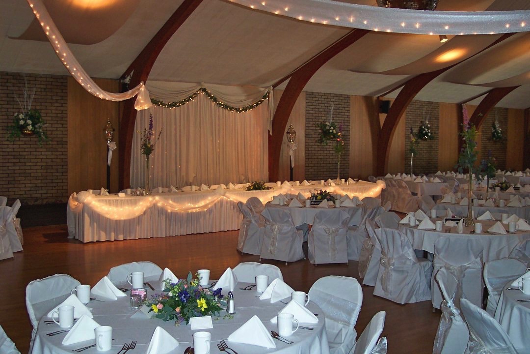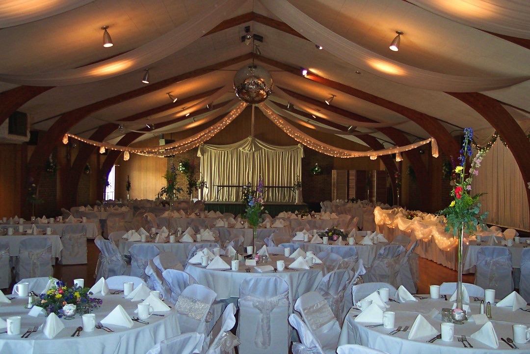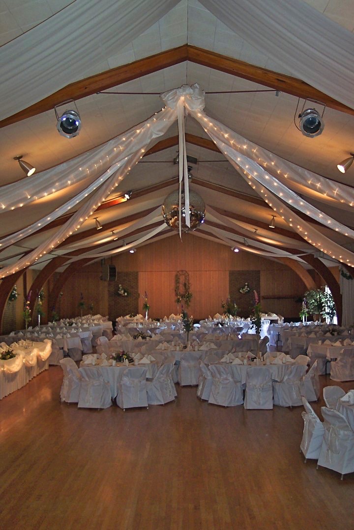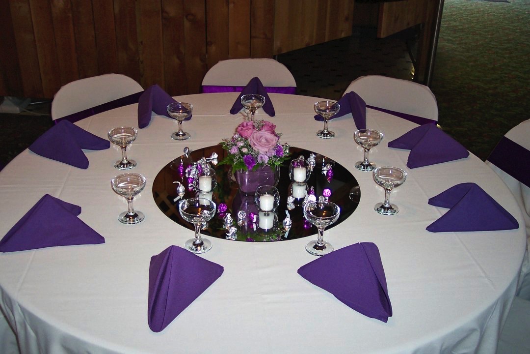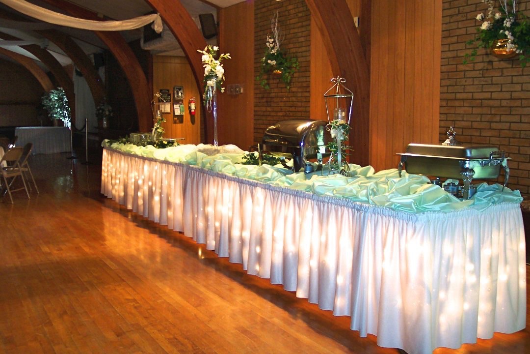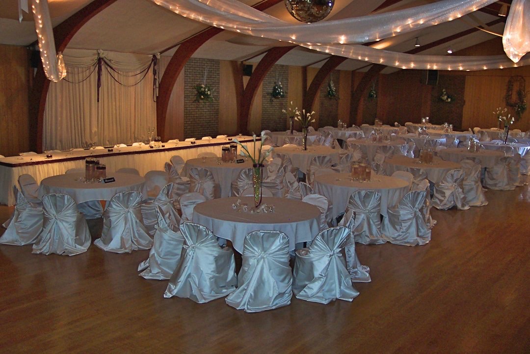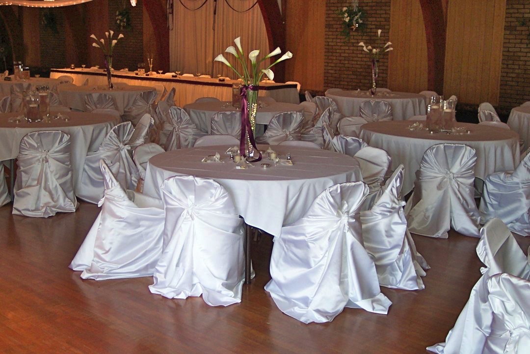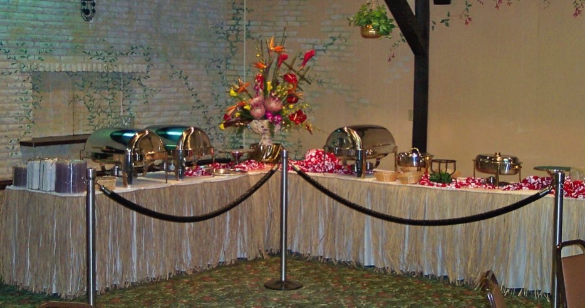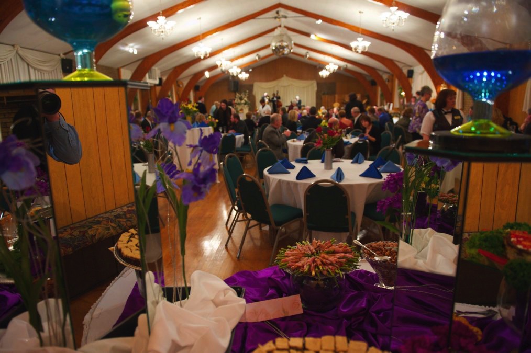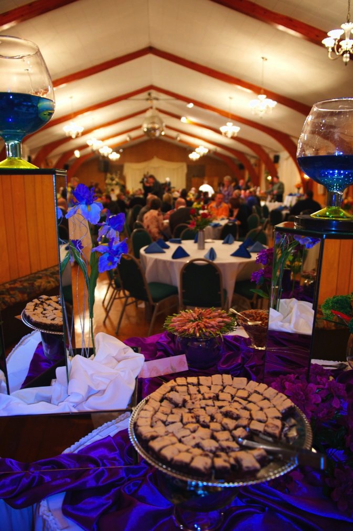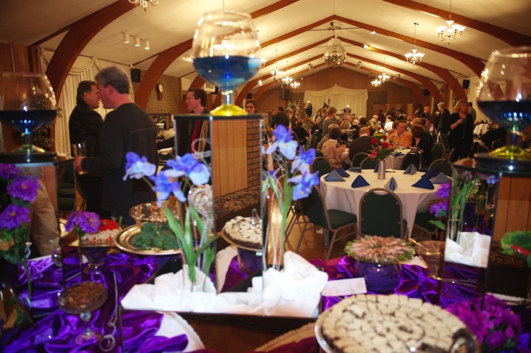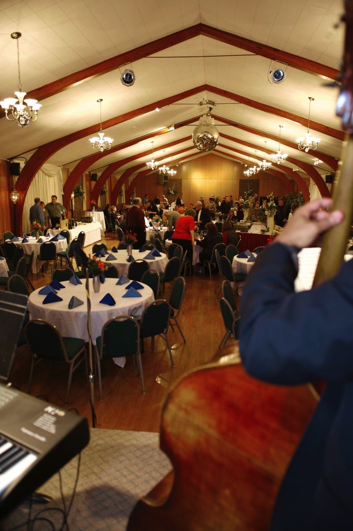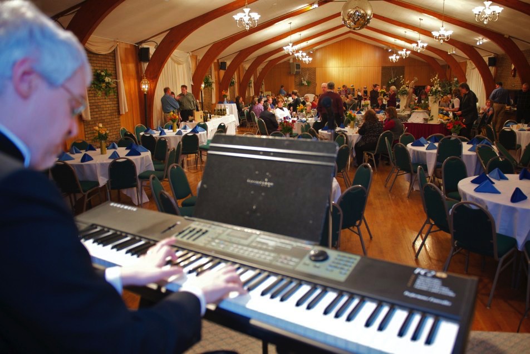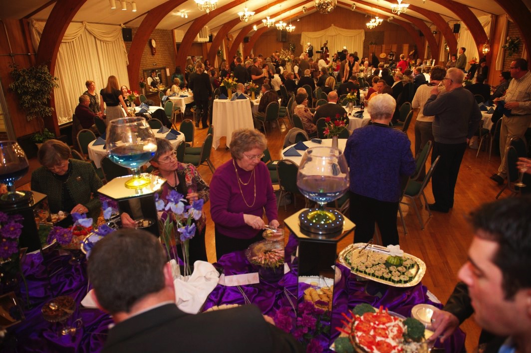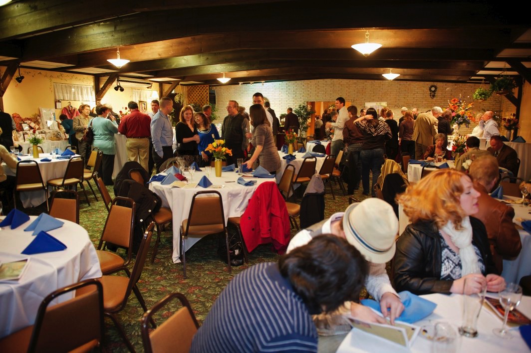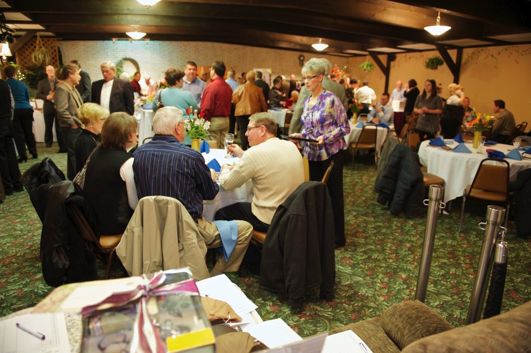Facilities

BALLROOM
Lighted Gardens consists of two large banquet rooms. Our BALLROOM features a cathedral ceiling, 4000 square feet of hardwood maple flooring and the largest revolving mirror ball in Indiana. Depending on the type of function you are having, we can accommodate from 200-275 guests with a private entrance, bar station and elevated bandstand.
GARDEN ROOM
Features a uniquely decorated hall in a garden motif. With wall to wall carpeting and hand stenciled walls, the Garden Room can accommodate up to 140 guests with its garden feel lobby and signature lamp post, private entrance and bar facilities. A short hallway joins both of our halls together for large functions. Depending on what type of event, Lighted Gardens can accommodate up to 450 guests.
FLOOR PLAN
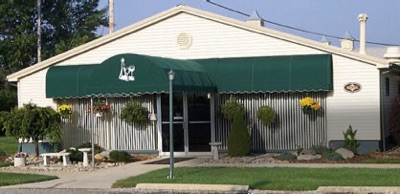
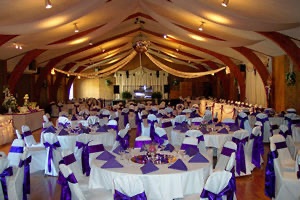
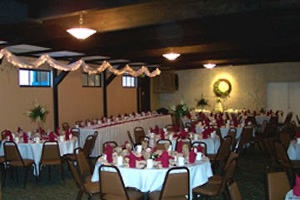
HISTORY
Built in 1961 our facility was originally called “Lighted Acres”. Renamed Lighted Gardens in 1990, we have been hosting events of all kinds for over 40 years. Under the current ownership and management of Chef Jerry Springer since 1998, we continue the tradition of providing a warm welcoming facility for celebrations and meetings of all sizes.
